Woodhaven Oaks - Apartment Living in Fort Wayne, IN
About
Office Hours
Monday through Thursday 9:00 AM to 5:30 PM. Friday 9:00 AM to 4:00 PM.
Discover a community that embodies the enduring charm of Fort Wayne, Indiana's historic core. At Woodhaven Oaks, we bring you the best of Fort Wayne living, where city convenience meets Midwestern warmth. Located in one of Indiana’s fastest-growing and most vibrant cities, our apartment community offers the perfect balance of modern comfort, local culture, and everyday ease. With easy access to shopping, museums, dining, and even the zoo, fun and discovery are always around the corner.
Choose from our thoughtfully designed efficiency, one, two, and three-bedroom floor plans. Each spacious, pet-friendly apartment home features upscale finishes like plush carpeted floors, two-tone grey paint, and oversized walk-in closets. With spacious living spaces and juliet balconies Woodhaven Oaks blends comfort and whimsy. Select apartment homes include washer and dryers, upgraded cabinetry, and extended kitchens.
Woodhaven Oaks apartments for rent offers the convenience and protection of covered parking. Pay rent from the comfort of your couch with our resident portal payment system. Professional on-site management and 24-hour emergency maintenance keep things running. Call or stop by and see what makes Woodhaven Oaks apartments in Fort Wayne, IN a standout in apartment living.
Floor Plans
1 Bedroom Floor Plan
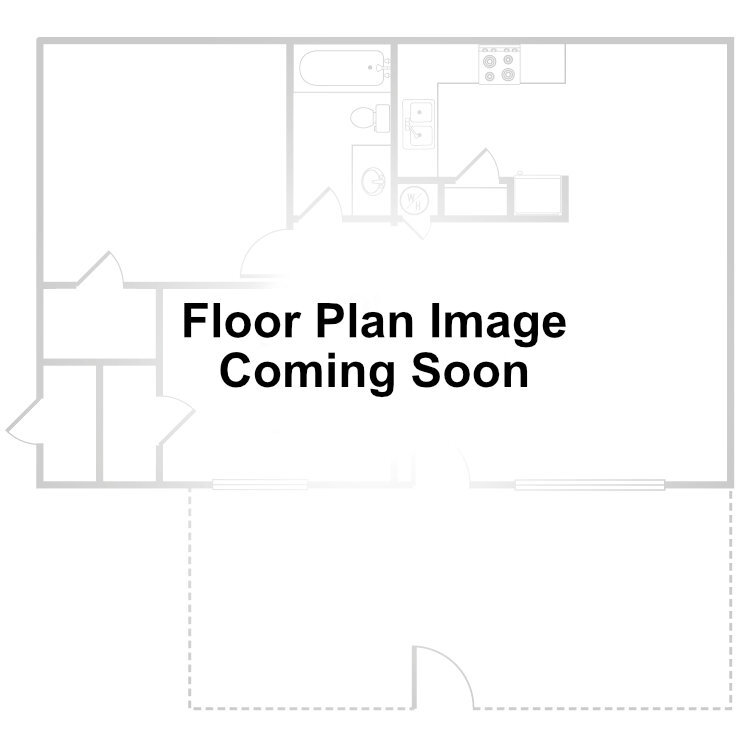
The Quarry
Details
- Beds: 1 Bedroom
- Baths: 1
- Square Feet: 500
- Rent: $670
- Deposit: Call for details.
Floor Plan Amenities
- Air Conditioning
- Cable Ready
- Ceiling Fans *
- Extended Kitchen *
- Fully-equipped Kitchen
- Juliet Balconies
- Over-range Microwave *
- Oversized Walk-in Closets
- Plush Carpeting
- Spacious Living Spaces
- Two-tone Paint
- Upgraded Cabinetry *
- Washer and Dryer in Home *
- Window Coverings
* In Select Apartment Homes
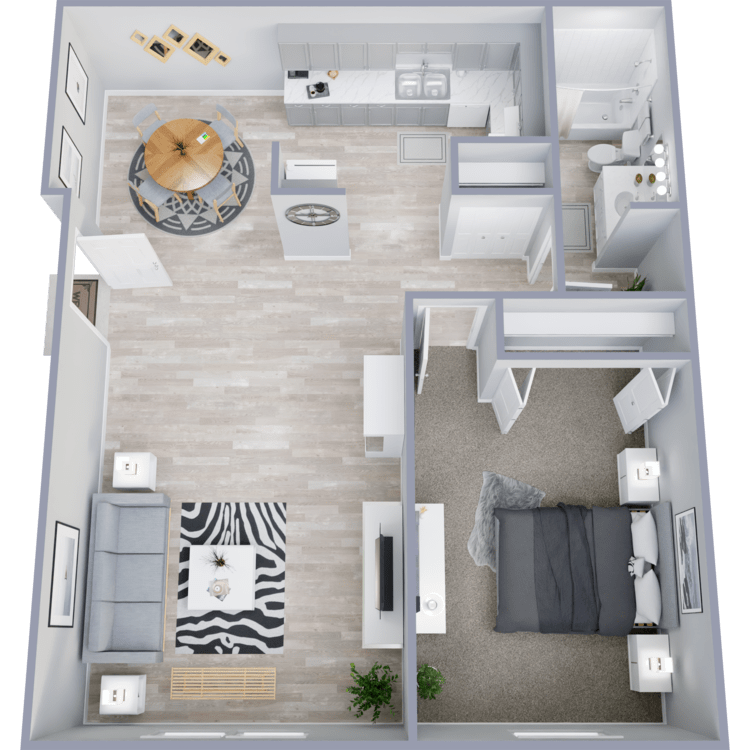
Calumet
Details
- Beds: 1 Bedroom
- Baths: 1
- Square Feet: 650
- Rent: From $700
- Deposit: Call for details.
Floor Plan Amenities
- Air Conditioning
- Cable Ready
- Ceiling Fans *
- Extended Kitchen *
- Fully-equipped Kitchen
- Juliet Balconies
- Over-range Microwave *
- Oversized Walk-in Closets
- Plush Carpeting
- Spacious Living Spaces
- Two-tone Paint
- Upgraded Cabinetry *
- Washer and Dryer in Home *
- Window Coverings
* In Select Apartment Homes
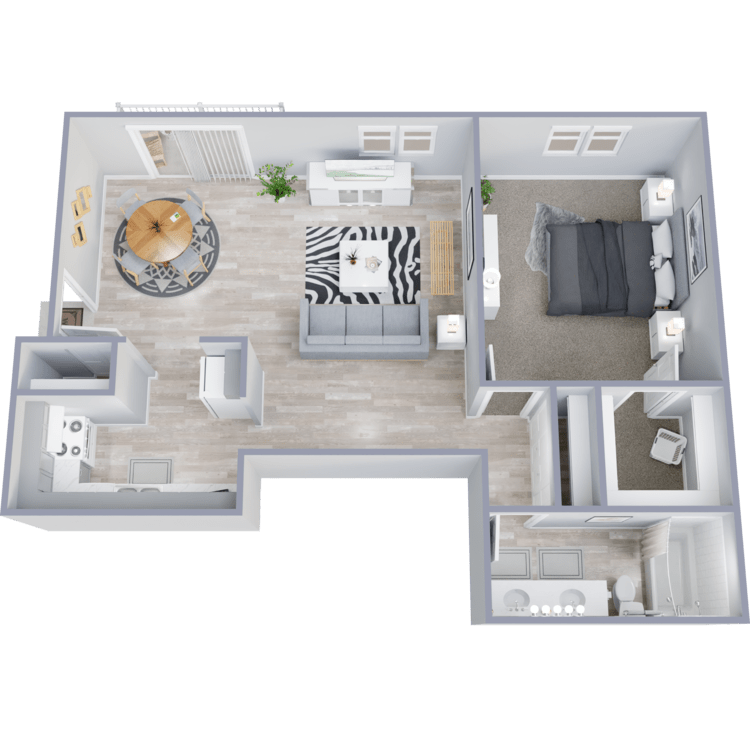
Kankakee
Details
- Beds: 1 Bedroom
- Baths: 1
- Square Feet: 760
- Rent: From $896
- Deposit: Call for details.
Floor Plan Amenities
- Air Conditioning
- Cable Ready
- Ceiling Fans *
- Extended Kitchen *
- Fully-equipped Kitchen
- Juliet Balconies
- Over-range Microwave *
- Oversized Walk-in Closets
- Plush Carpeting
- Spacious Living Spaces
- Two-tone Paint
- Upgraded Cabinetry *
- Washer and Dryer in Home *
- Window Coverings
* In Select Apartment Homes
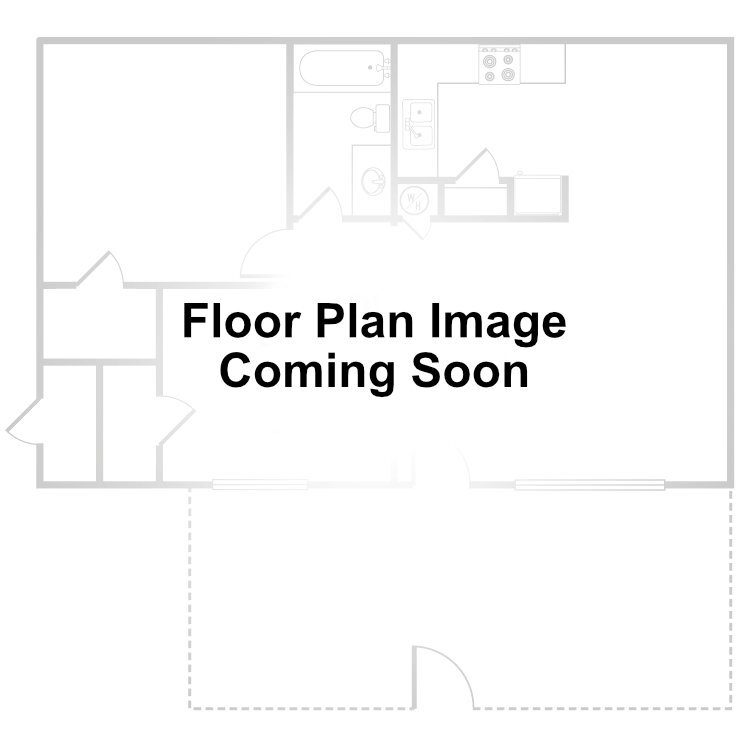
The Fort
Details
- Beds: 1 Bedroom
- Baths: 1
- Square Feet: 800
- Rent: $780
- Deposit: Call for details.
Floor Plan Amenities
- Air Conditioning
- Cable Ready
- Ceiling Fans *
- Extended Kitchen *
- Fully-equipped Kitchen
- Juliet Balconies
- Over-range Microwave *
- Oversized Walk-in Closets
- Plush Carpeting
- Spacious Living Spaces
- Two-tone Paint
- Upgraded Cabinetry *
- Washer and Dryer in Home *
- Window Coverings
* In Select Apartment Homes
2 Bedroom Floor Plan
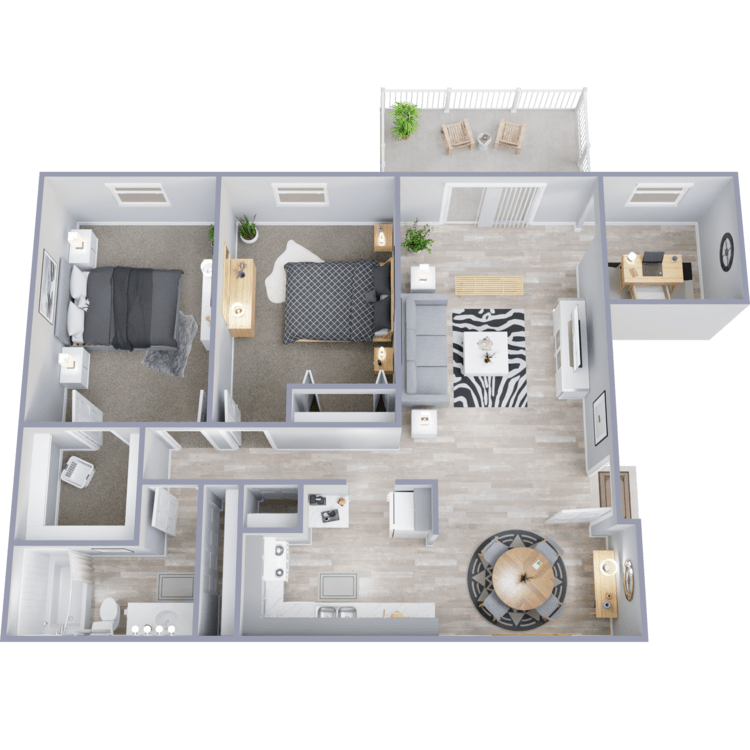
Mississinewa
Details
- Beds: 2 Bedrooms
- Baths: 1
- Square Feet: 950
- Rent: From $699
- Deposit: $935
Floor Plan Amenities
- Air Conditioning
- Cable Ready
- Ceiling Fans *
- Extended Kitchen *
- Fully-equipped Kitchen
- Juliet Balconies
- Over-range Microwave *
- Oversized Walk-in Closets
- Plush Carpeting
- Spacious Living Spaces
- Two-tone Paint
- Upgraded Cabinetry *
- Washer and Dryer in Home *
- Window Coverings
* In Select Apartment Homes
Floor Plan Photos
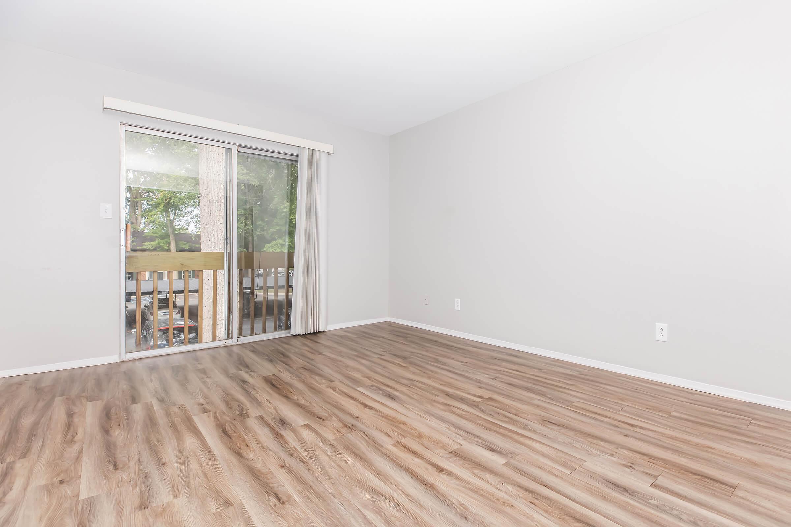
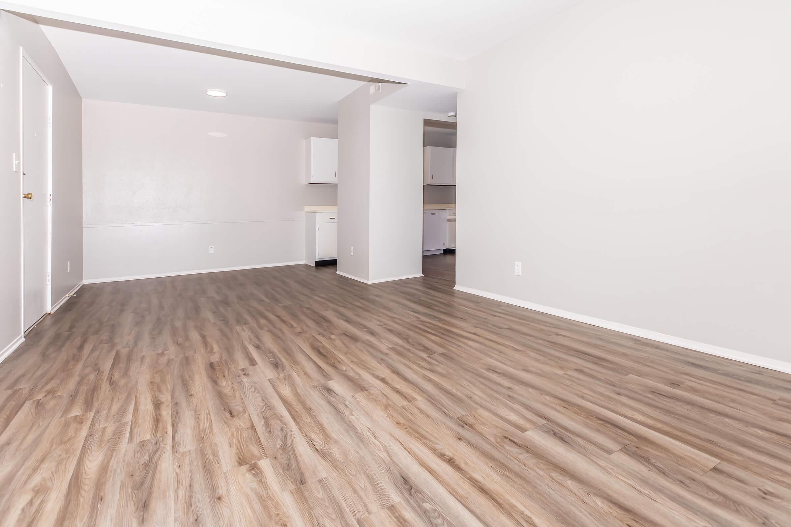
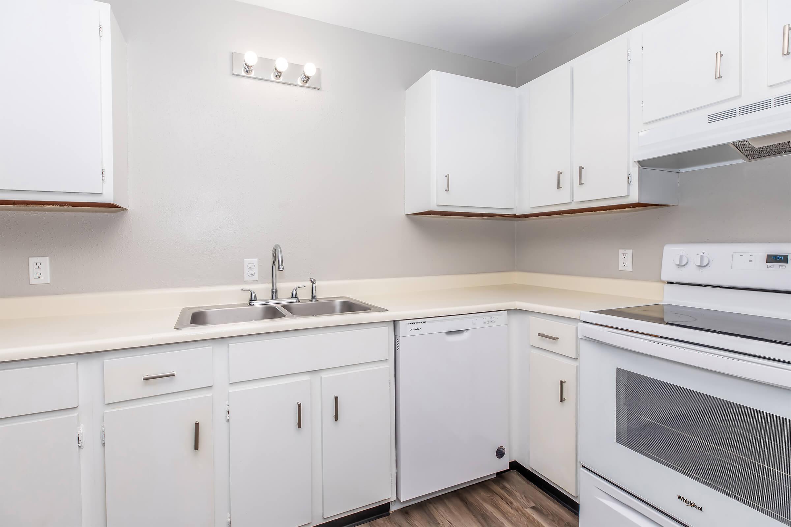
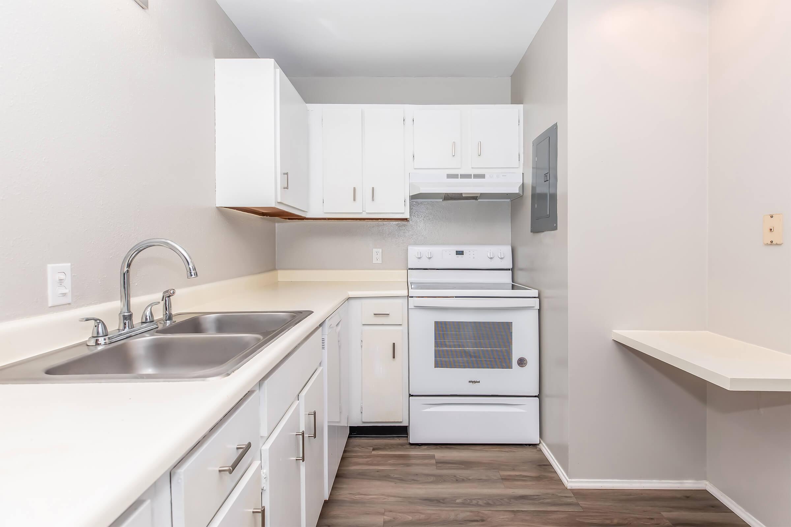
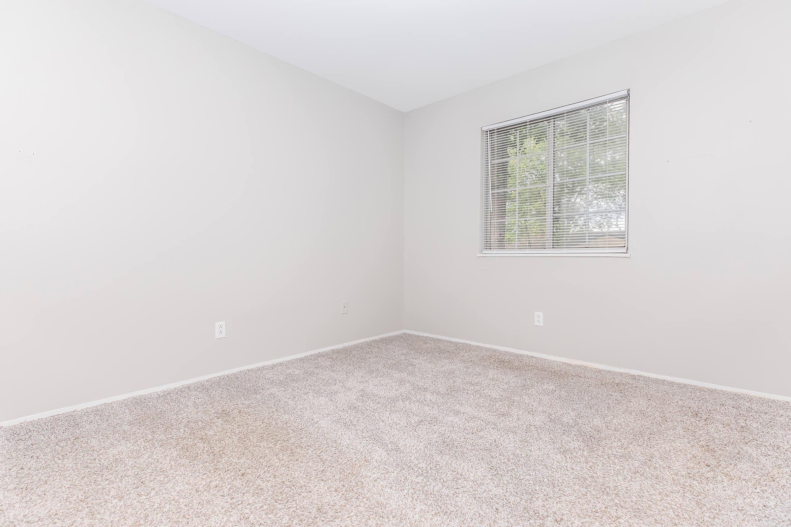
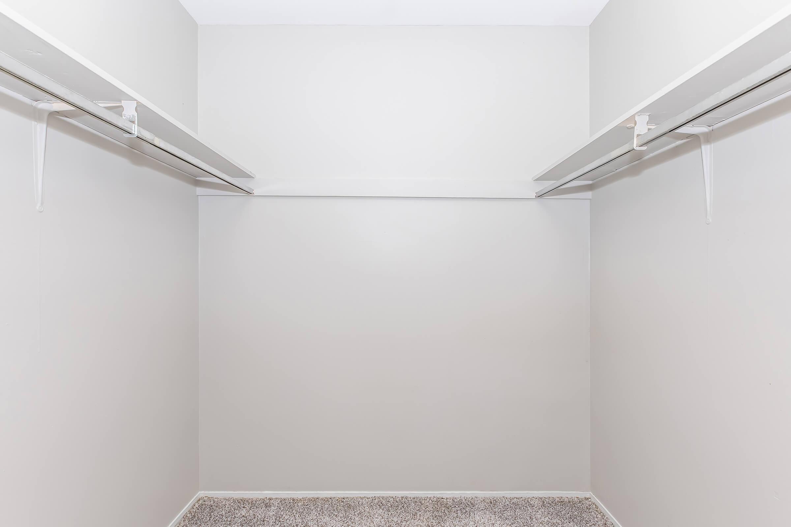
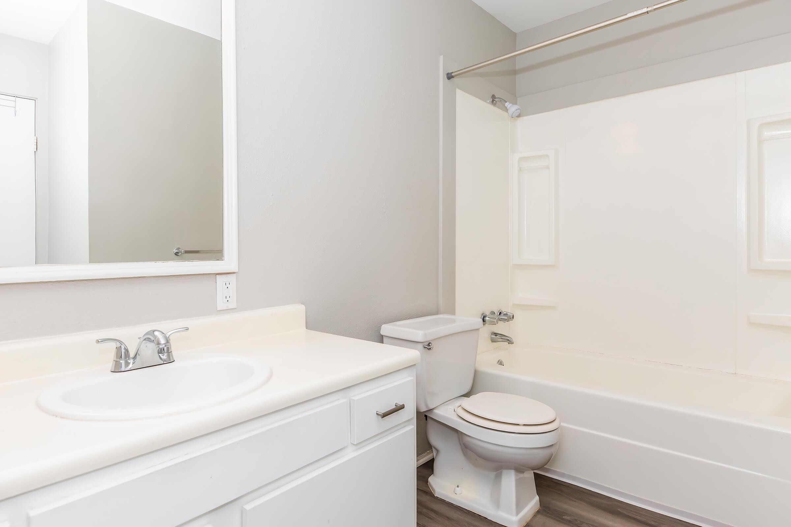
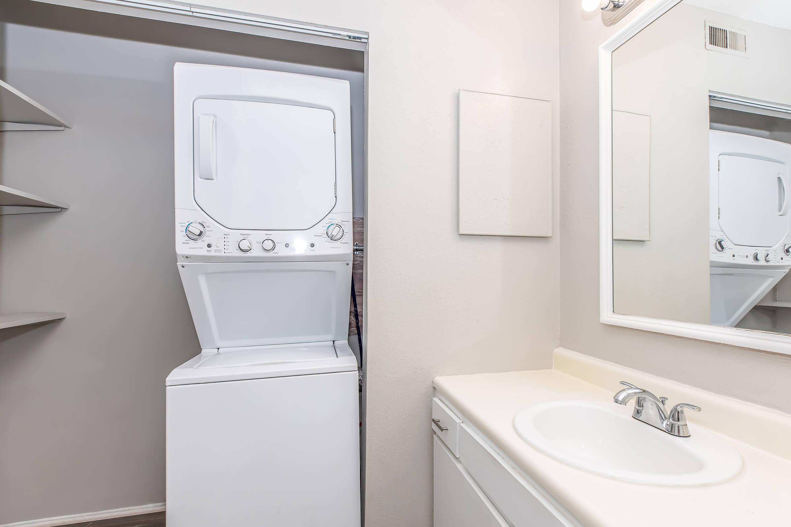
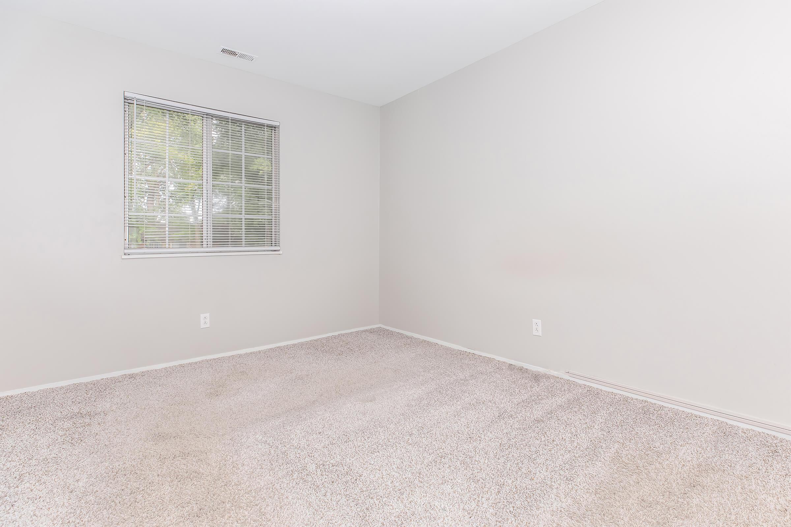
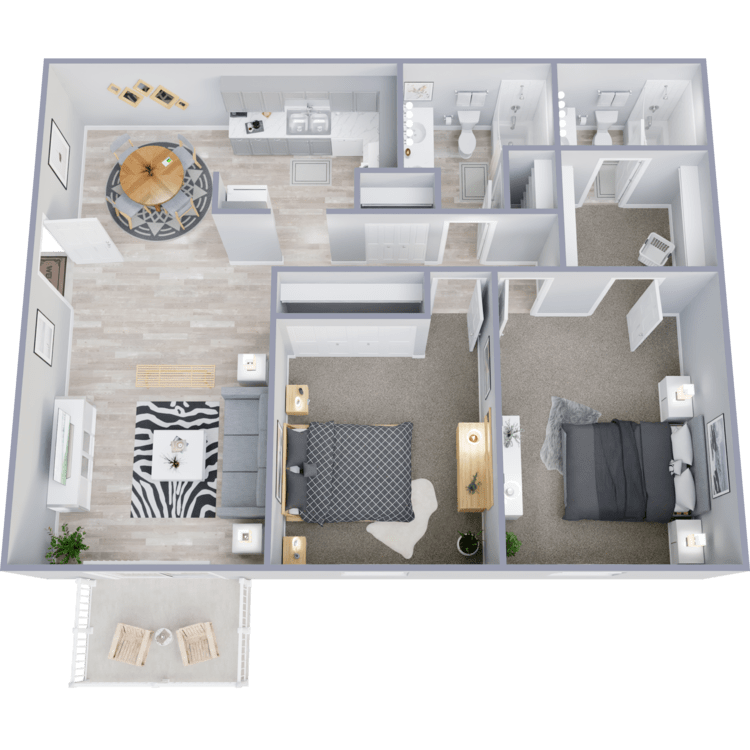
Tippecanoe
Details
- Beds: 2 Bedrooms
- Baths: 2
- Square Feet: 950
- Rent: From $779
- Deposit: $1008
Floor Plan Amenities
- Air Conditioning
- Cable Ready
- Ceiling Fans *
- Extended Kitchen *
- Fully-equipped Kitchen
- Juliet Balconies
- Over-range Microwave *
- Oversized Walk-in Closets
- Plush Carpeting
- Spacious Living Spaces
- Two-tone Paint
- Upgraded Cabinetry *
- Washer and Dryer in Home *
- Window Coverings
* In Select Apartment Homes
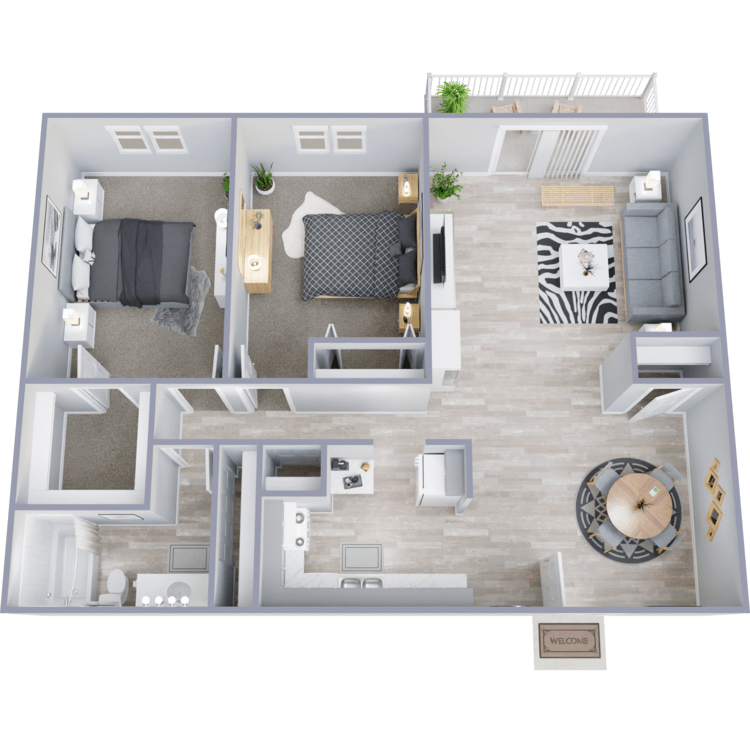
Salamoniee
Details
- Beds: 2 Bedrooms
- Baths: 1
- Square Feet: 1014
- Rent: From $750
- Deposit: $985
Floor Plan Amenities
- Air Conditioning
- Cable Ready
- Ceiling Fans *
- Extended Kitchen *
- Fully-equipped Kitchen
- Juliet Balconies
- Over-range Microwave *
- Oversized Walk-in Closets
- Plush Carpeting
- Spacious Living Spaces
- Two-tone Paint
- Upgraded Cabinetry *
- Washer and Dryer in Home *
- Window Coverings
* In Select Apartment Homes
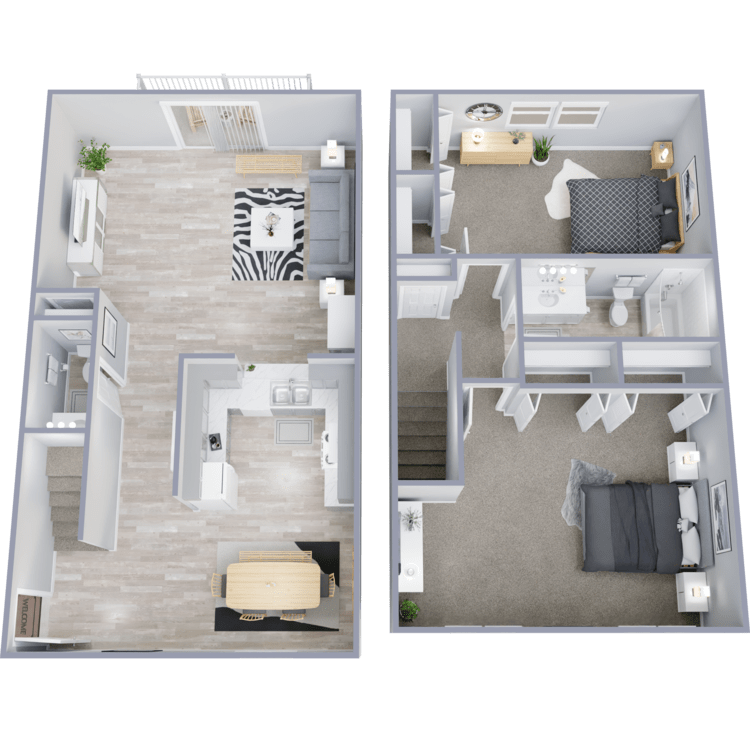
St. Marys
Details
- Beds: 2 Bedrooms
- Baths: 1.5
- Square Feet: 1020
- Rent: From $899
- Deposit: $1123
Floor Plan Amenities
- Air Conditioning
- Cable Ready
- Ceiling Fans *
- Extended Kitchen *
- Fully-equipped Kitchen
- Juliet Balconies
- Over-range Microwave *
- Oversized Walk-in Closets
- Plush Carpeting
- Spacious Living Spaces
- Two-tone Paint
- Upgraded Cabinetry *
- Washer and Dryer in Home *
- Window Coverings
* In Select Apartment Homes
Floor Plan Photos
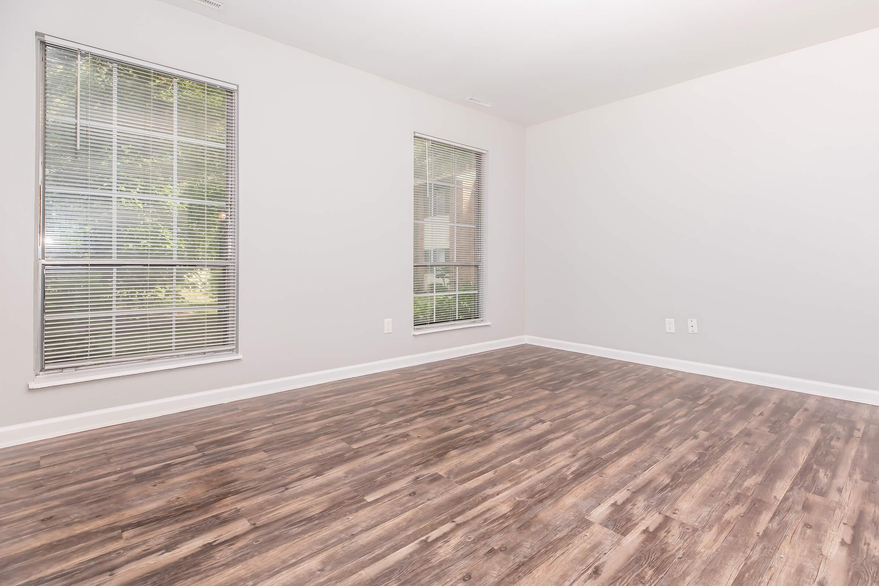
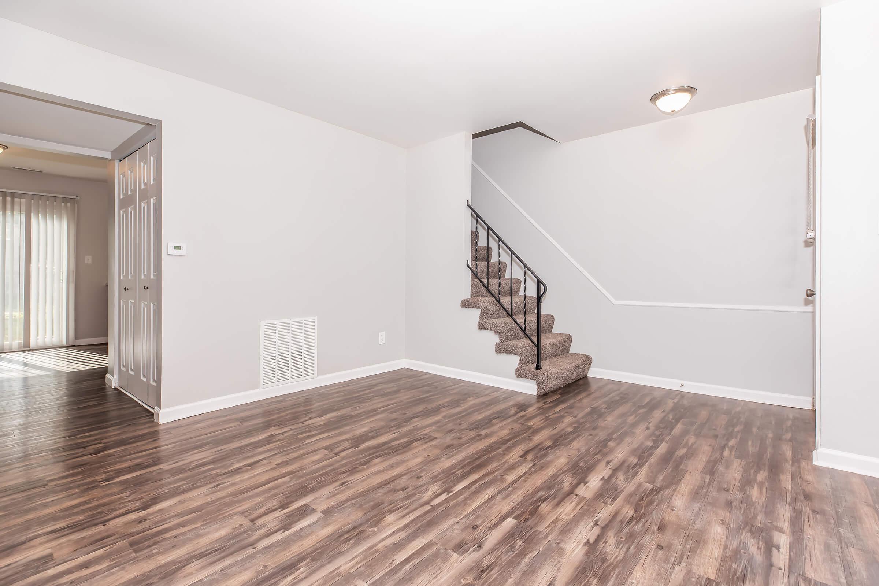
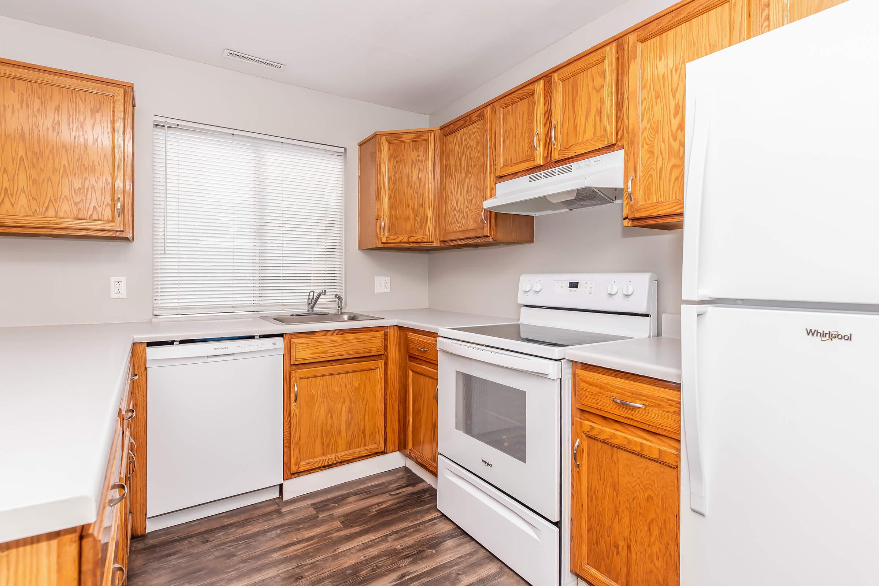
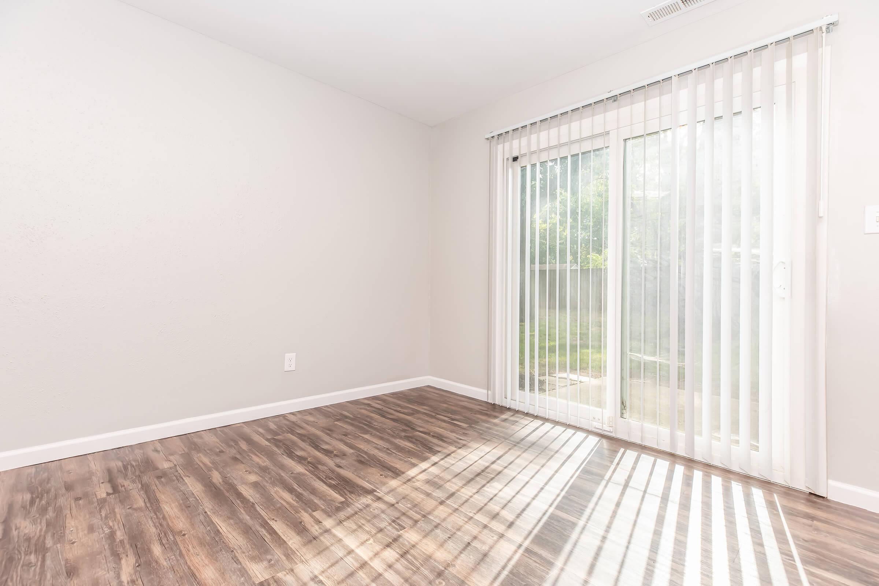
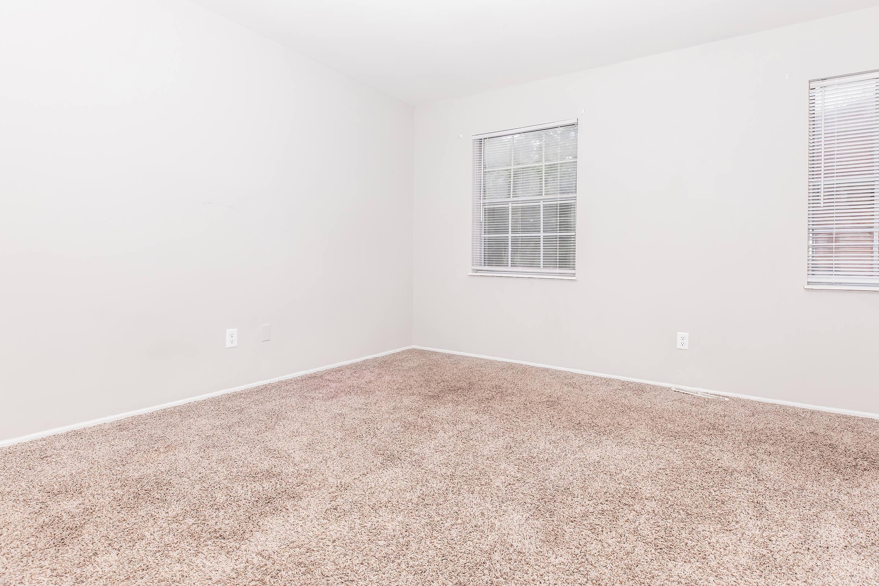
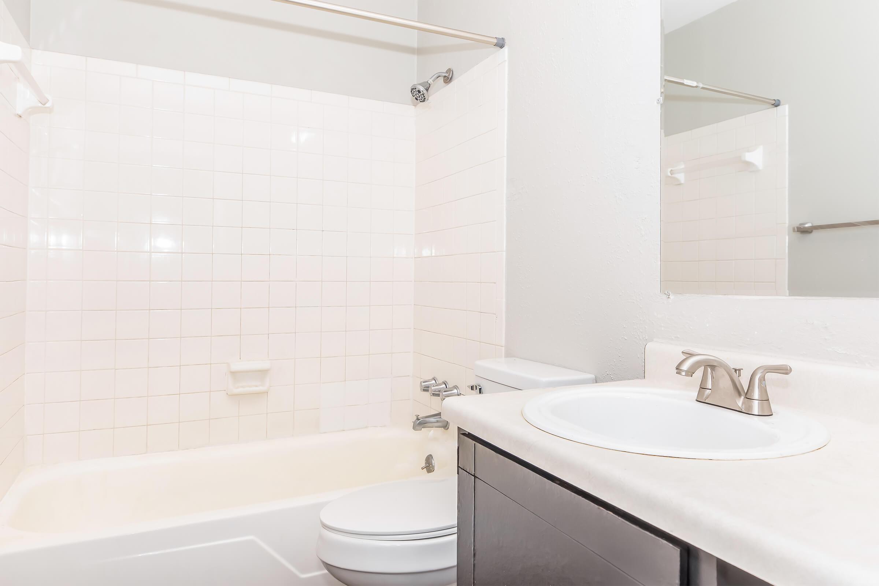
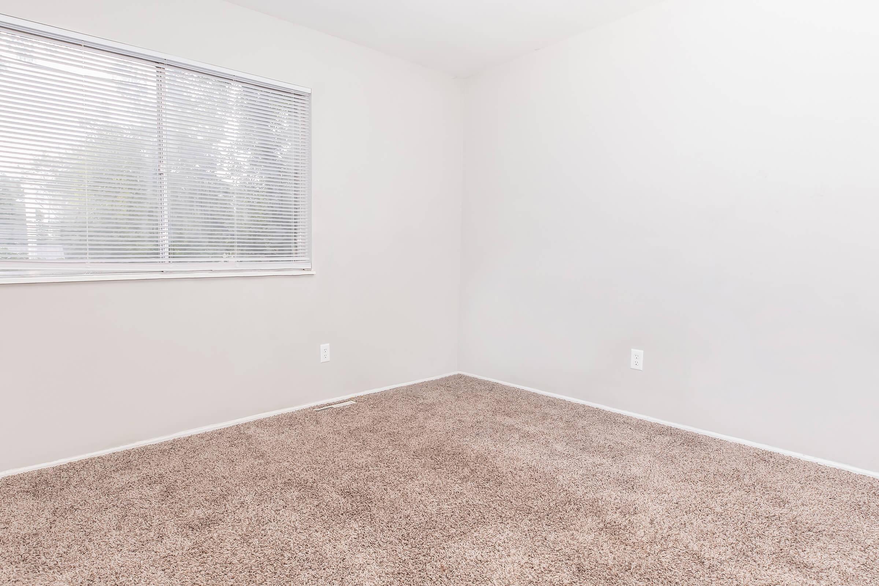
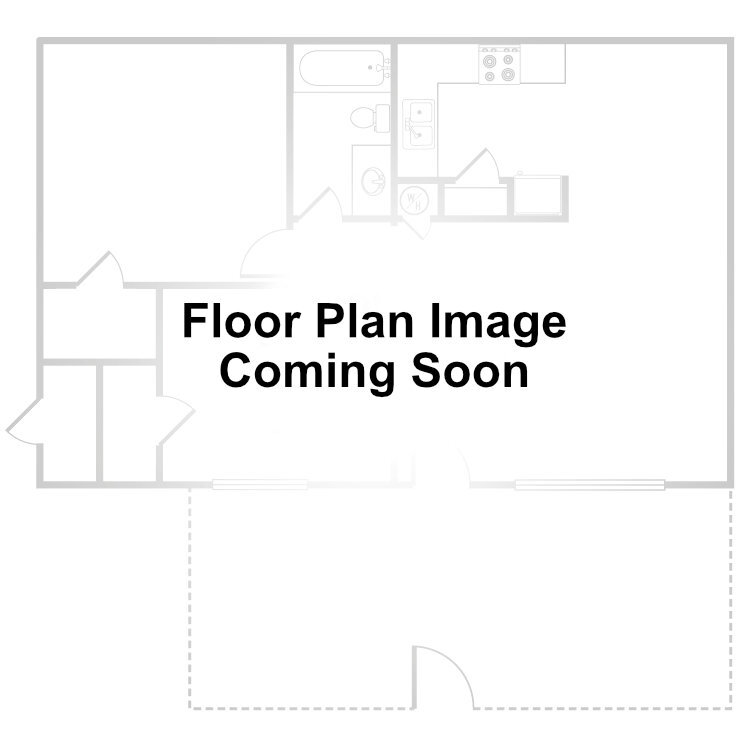
St. Joseph
Details
- Beds: 2 Bedrooms
- Baths: 1.5
- Square Feet: 1050
- Rent: $949
- Deposit: $1187
Floor Plan Amenities
- Air Conditioning
- Cable Ready
- Ceiling Fans *
- Extended Kitchen *
- Fully-equipped Kitchen
- Juliet Balconies
- Over-range Microwave *
- Oversized Walk-in Closets
- Plush Carpeting
- Spacious Living Spaces
- Two-tone Paint
- Upgraded Cabinetry *
- Washer and Dryer in Home *
- Window Coverings
* In Select Apartment Homes
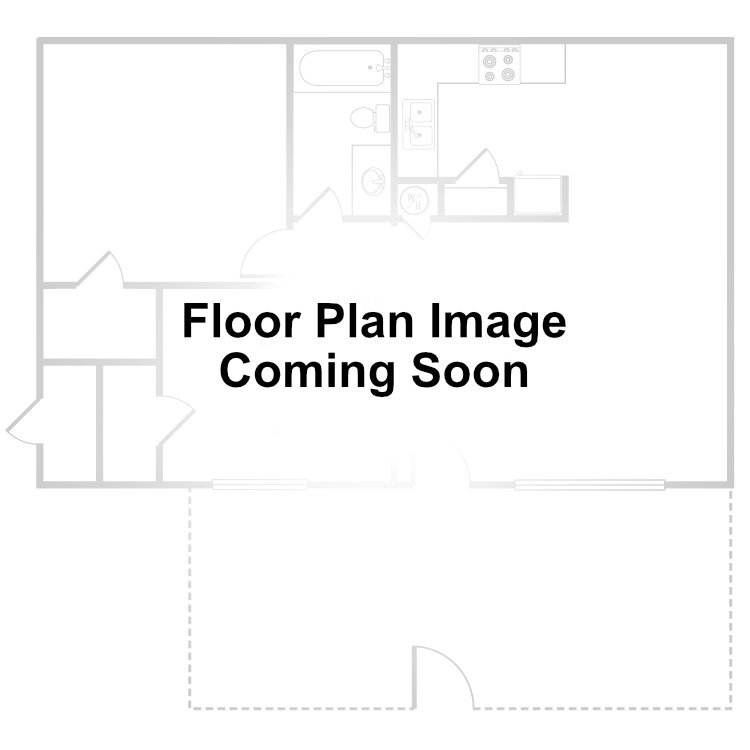
Huntington
Details
- Beds: 2 Bedrooms
- Baths: 1
- Square Feet: 1060
- Rent: $760
- Deposit: $962
Floor Plan Amenities
- Air Conditioning
- Cable Ready
- Ceiling Fans *
- Extended Kitchen *
- Fully-equipped Kitchen
- Juliet Balconies
- Over-range Microwave *
- Oversized Walk-in Closets
- Plush Carpeting
- Spacious Living Spaces
- Two-tone Paint
- Upgraded Cabinetry *
- Washer and Dryer in Home *
- Window Coverings
* In Select Apartment Homes
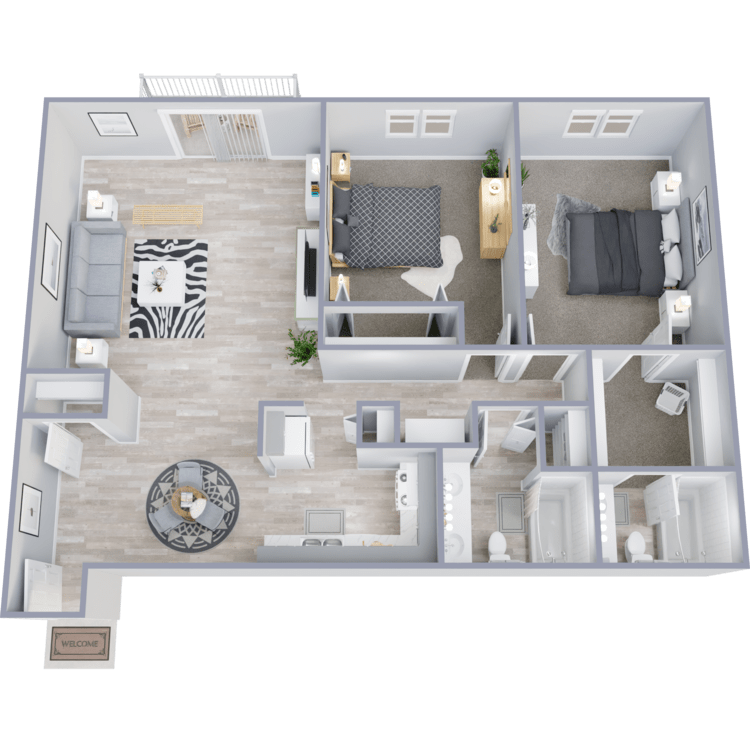
Wabash
Details
- Beds: 2 Bedrooms
- Baths: 2
- Square Feet: 1060
- Rent: From $799
- Deposit: $1031
Floor Plan Amenities
- Air Conditioning
- Cable Ready
- Ceiling Fans *
- Extended Kitchen *
- Fully-equipped Kitchen
- Juliet Balconies
- Over-range Microwave *
- Oversized Walk-in Closets
- Plush Carpeting
- Spacious Living Spaces
- Two-tone Paint
- Upgraded Cabinetry *
- Washer and Dryer in Home *
- Window Coverings
* In Select Apartment Homes
3 Bedroom Floor Plan
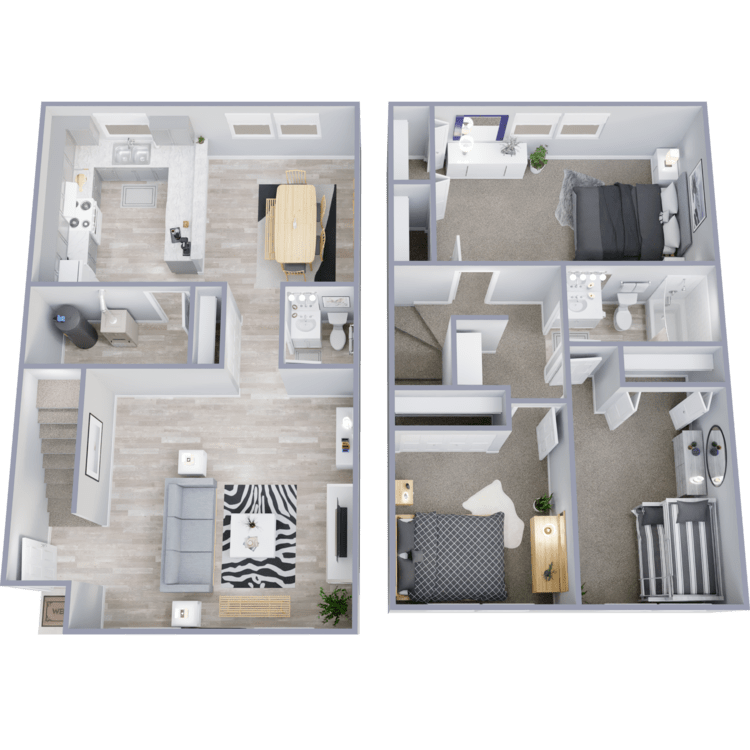
Maumee
Details
- Beds: 3 Bedrooms
- Baths: 1.5
- Square Feet: 1240
- Rent: From $1237
- Deposit: $1237
Floor Plan Amenities
- Air Conditioning
- Cable Ready
- Ceiling Fans *
- Extended Kitchen *
- Fully-equipped Kitchen
- Juliet Balconies
- Over-range Microwave *
- Oversized Walk-in Closets
- Plush Carpeting
- Spacious Living Spaces
- Two-tone Paint
- Upgraded Cabinetry *
- Washer and Dryer in Home *
- Window Coverings
* In Select Apartment Homes
Community Map
If you need assistance finding a unit in a specific location please call us at (260) 408-5567 TTY: 711.
Amenities
Explore what your community has to offer
Community Amenities
- 24-Hour Emergency Maintenance
- Beautiful Landscaping
- Covered Carport Parking
- Laundry Facility
- On-site Maintenance
- Outdoor Bike Storage
- Pet Friendly
- Playground
- Poolside Sundeck
- Professional On-site Management
- Public Transportation
- Shimmering Swimming Pool
Apartment Features
- Air Conditioning
- Cable Ready
- Ceiling Fans*
- Extended Kitchen*
- Fully-equipped Kitchen
- Juliet Balconies
- Over-range Microwave*
- Oversized Walk-in Closets
- Plush Carpeting
- Spacious Living Spaces
- Two-tone Paint
- Upgraded Cabinetry*
- Washer and Dryer in Home*
- Window Coverings
* In Select Apartment Homes
Pet Policy
Pets Are Welcome Upon Approval. Breed restrictions apply. Limit of 2 pets per home. Non-refundable pet fee is $300 per pet. Monthly pet rent of $35 will be charged per pet. Pet Screening is required as part of the application process. After submitting your application, please create your profile at <a href="https://www.petscreening.com/" target="_blank" class="text-link">www.PetScreening.com</a>. This step is required for all applicants, even if you do not have a pet.
Photos
Amenities
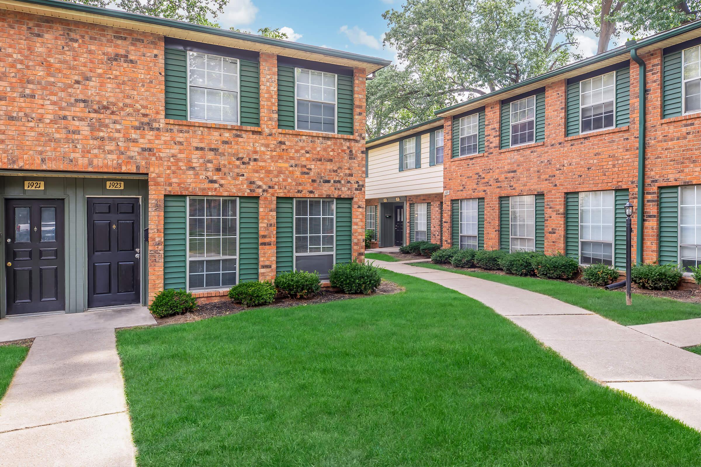
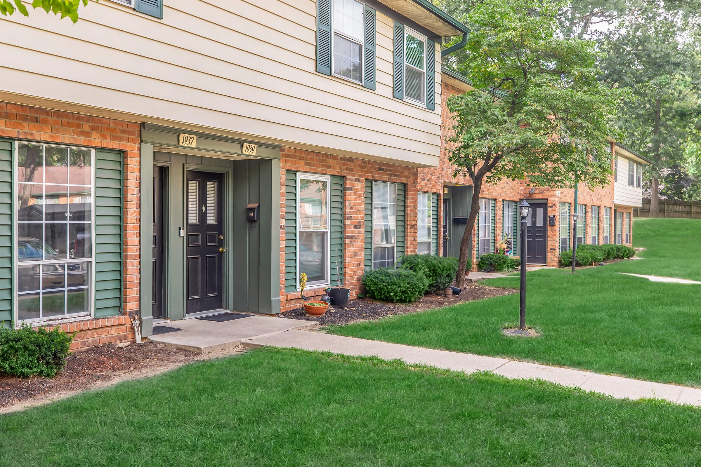
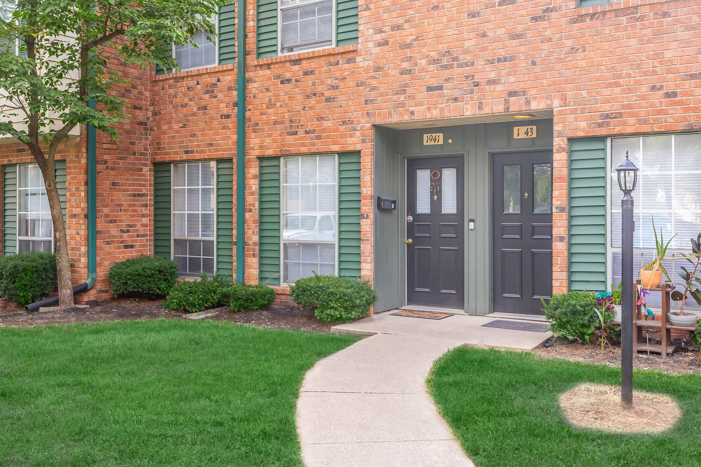
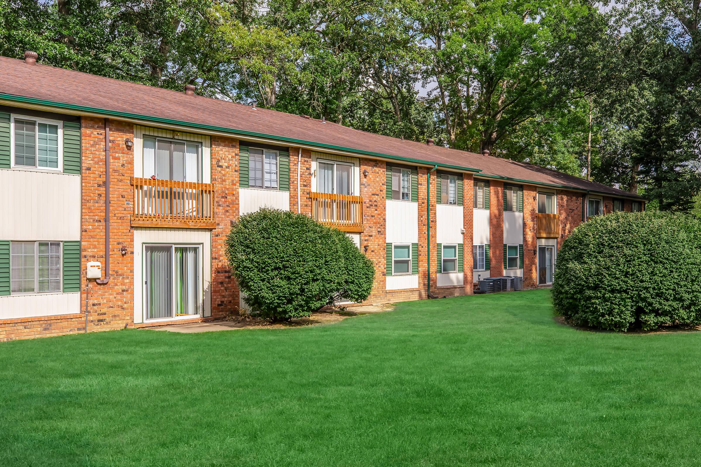
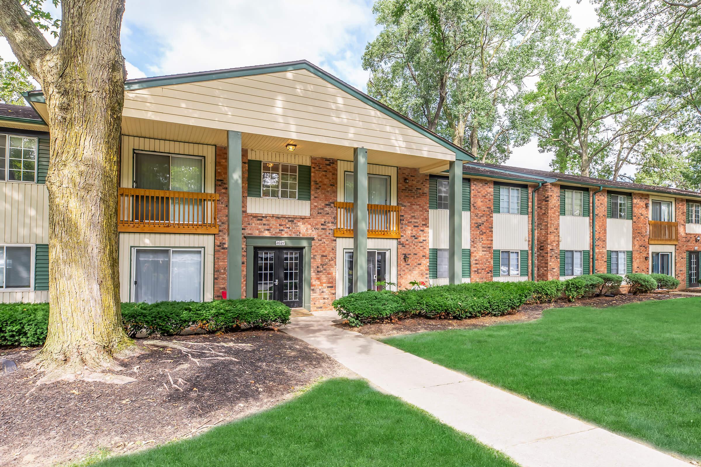
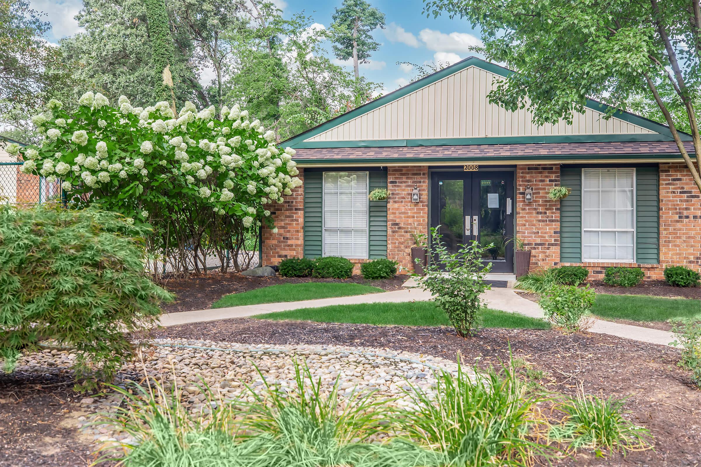
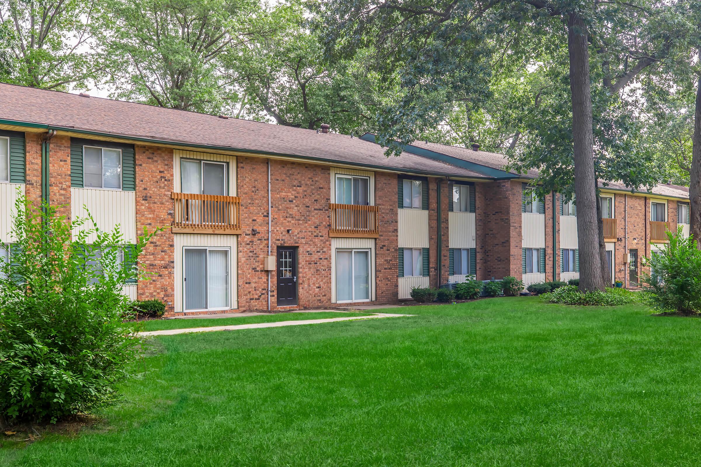
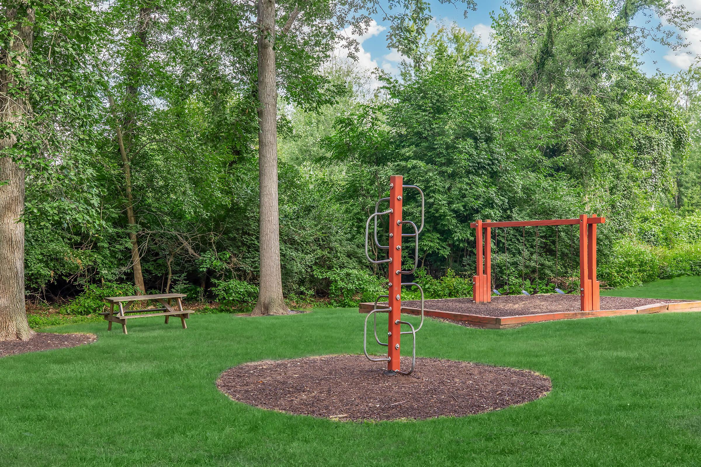
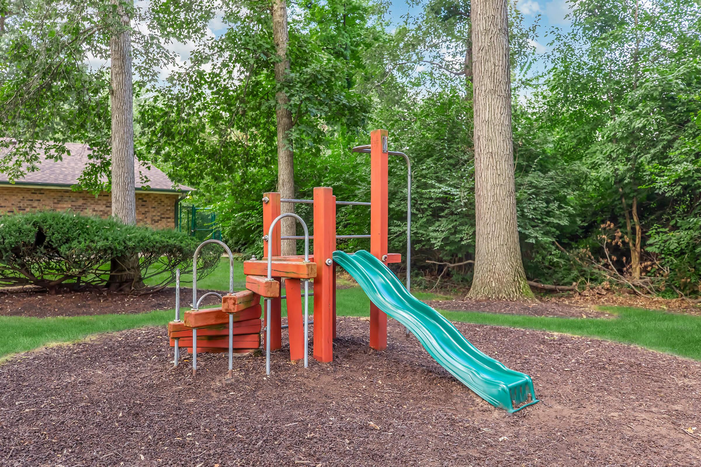
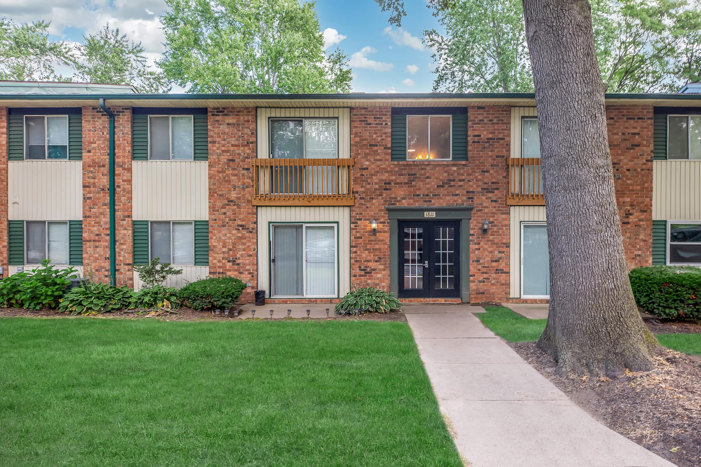
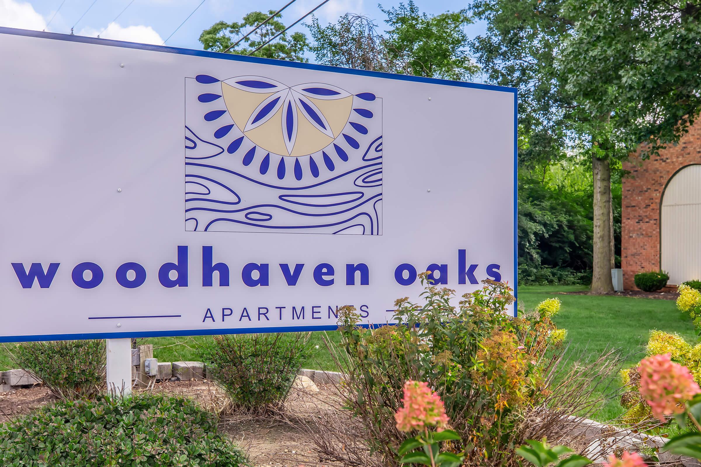
Mississinewa









St. Marys







Neighborhood
Points of Interest
Woodhaven Oaks
Located 2008 Woodhaven Drive Fort Wayne, IN 46819 The Points of Interest map widget below is navigated using the arrow keysArt Gallery
Bank
Cinema
Coffee Shop
Entertainment
Fitness Center
Gas Station
Golf Course
Grocery Store
High School
Library
Middle School
Museum
Pharmacy
Post Office
Restaurant
School
Shopping
Shopping Center
University
Contact Us
Come in
and say hi
2008 Woodhaven Drive
Fort Wayne,
IN
46819
Phone Number:
(260) 408-5567
TTY: 711
Office Hours
Monday through Thursday 9:00 AM to 5:30 PM. Friday 9:00 AM to 4:00 PM.